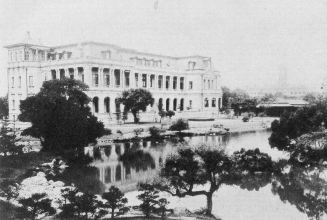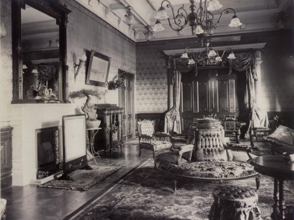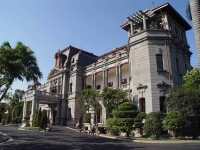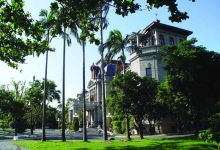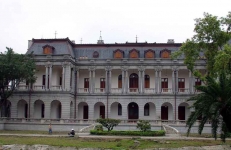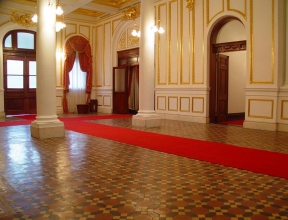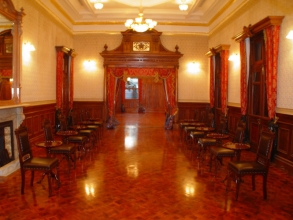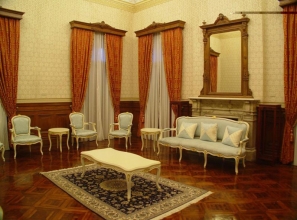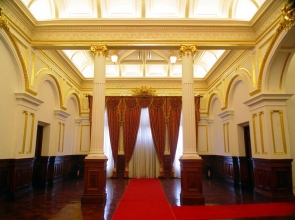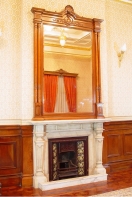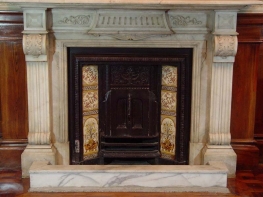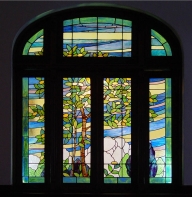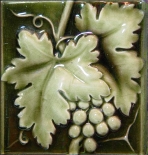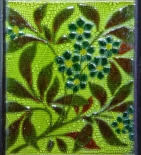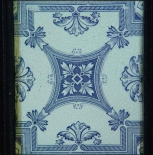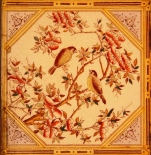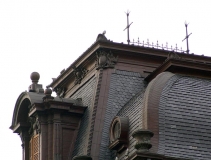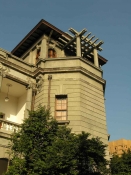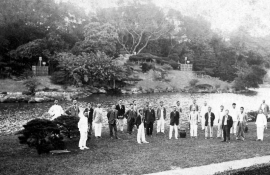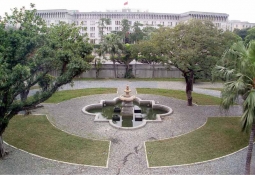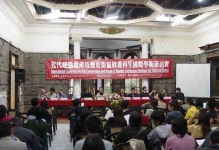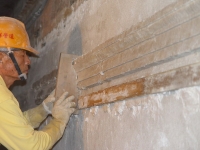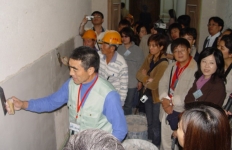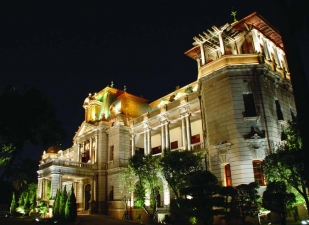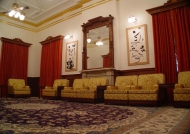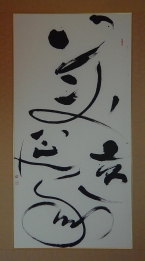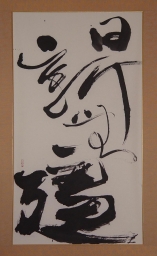TELDAP Collections
| Taipei Guest House |
|
I. History of Taipei Guest House Construction of the Taipei Guest House began in April of 1899 and was completed on 26th September 1901. It then underwent several renovations in the period leading up to Taiwan's retrocession, the largest of which (1911 to 1913) gave the guest house's interior space its current size. The Taipei Guest House was mainly used by the Governor throughout the Japanese occupation as a venue to receive important foreign guests, and to receive local dignitaries to demonstrate the Governor's friendliness to the local people. Its jurisdiction was transferred by the Taiwan Provincial Government to the Ministry of Foreign Affairs in 1964, and since then it has again served as a place for entertaining important guests from foreign countries and conducting meetings between the President and dignitaries.
II. Experience of Architecture 1. Architecture
The architecture of the Taipei Guest House is primarily Renaissance in style, yet the asymmetry of its two wings add a Romantic ambience, and the interior blends an English country house style into the mix. Another special feature of the Guest House is the balcony that wraps around the building, which is clearly Veranda Colonial in style. However, after the renovation in 1913, the style had been transformed into Baroque style, it has visually enhance with luxury and abundance in addition to its stability.
2. Inside Rooms A. The Porch, Hallway, Lobby and Governor's Parlor The Taipei Guest House was primarily the Governor's official residence throughout the Japanese occupation, although the rez-de-chaussee(ground floor story) was also used to receive important guests for entertaining and for official purposes. In order to showcase the Governor's superiority, a lavish design was proposed for the residence. The spacious rez-de-chaussee begins with a porch connecting to the entrance followed by a hallway which itself is an imposing space consisting of a floor laid with Victorian ceramic tiles and ornately decorated walls and columns. Chambers to either side of the lobby, once used by the Governor as parlors, have become key rooms in which the President receives important guests.
B. The Governor's Bedroom & Private Space What was the Governor's bedroom in the east wing of the second floor made a warm place for family gatherings. The second floor on the east wing of the Taipei Guest House originally served as the Governor's living quarters. The north section contains a study, a living room, a storeroom etc, with a bedroom, bathroom and so on to the south. C. The Second Floor Entrance Hall and Lobby The main staircase and hallway lead to a Baroque-style entrance hall on the second floor. The entrance hall, ornately decorated with plaster carvings, ceiling trims and a colorful stained glass window, connects to the central lobby in the north part of the guest house, which is also Baroque in style, and which also serves as a space for the President to receive important guests. A rear balcony overlooks the north gardens.
The fireplace is the focal point of any room in European architecture, and there are 17 fireplaces in the Taipei Guest House. The ornate Victorian-era ceramic tiles that were used to decorate all the fireplaces were directly imported from England. They are of many different patterns, Barbotine-relief tiles, Transfer-printing tiles, Hand-painted tiles as well as monochrome tiles. The exquisitely ornate fireplaces, luxuriously decorated with delicate tiles, carvings and mirrors, reveal a distinguished space for receiving and entertaining guests. E. Stained Glass Stained glass originated in ancient Rome and later flourished in European architecture. It was widely applied to Gothic churches in Europe, especially in the Middle Ages. Stained glass plays an important role in framing a given space. Two stained glass windows were added to the Taipei Guest House during the expansion of 1913. One is found on the south staircase, the other facing the main staircase and hall on the second floor. They are magnificent and feature naturally curving scenes of flowers and plants. The pattern consists of seven pieces of stained glass.
F. Victorian-era Tiles
3. The Roof The roof of the Taipei Guest House consists of two kinds of tiles, flagstone and copperplate. Flagstone tiles have a long history in Europe, and have been widely applied on roofs in England and in the northern Alps regions of France and Germany since the 12th century. European architecture was introduced to Japan towards the end of the 19th century, including flagstone tiles which then found their way from Japan to Taiwan and the Taipei Guest House. The flagstones used were made of natural stones from Miagi, Japan. 4. The Balcony In the south-east corner of the third floor of the Taipei Guest House there is a balcony that serves mainly as a place for relaxing and observing the street below, particularly during parades held in the streets during festivals. 5. Gardens The grounds of the Taipei Guest House feature two predominant styles, Japanese and Baroque. The north garden contains a large Japanese pond, while the geometrically -shaped south garden features a Baroque-style fountain.
6. Restoration Serious damage to interior structures and the rotting of materials has meant that the recent restoration of the Taipei Guest House has been its most extensive ever, with special consideration needed for preserving monuments and for safety issues. The Ministry of Foreign Affairs strived to obtain a sufficient overall restoration budget. A damage survey was made in June of 2002, and first-stage restoration started in August of 2003. Second-stage restoration started in July of 2005, with the restoration completed in April of 2006. In order to restore the original look of the Taipei Guest House, original methods, techniques and materials were adopted. Many foreign and domestic experts and scholars were invited in order to conduct forums, meetings and lectures to revive the original methods and techniques, and to overcome difficulties. The result has been that the Taipei Guest House is now restored to its original grace.
|
||||||||||||||||||||||||||||||||||||||||||||||||||||||||








