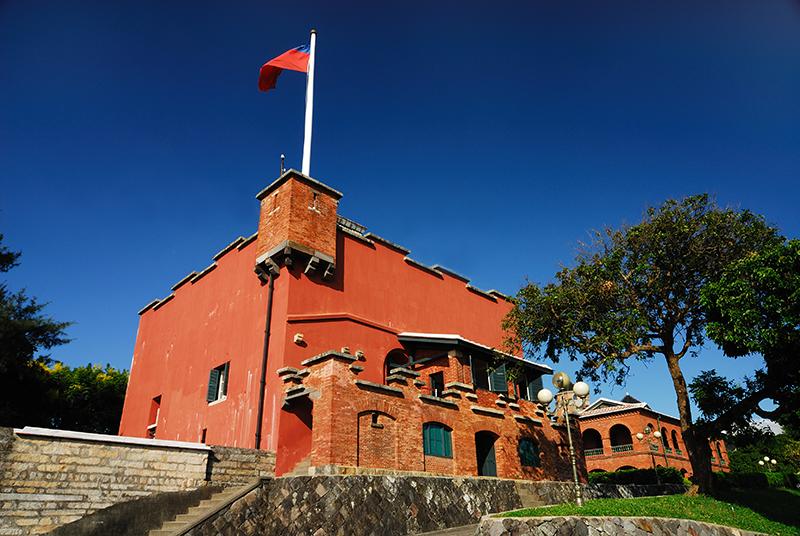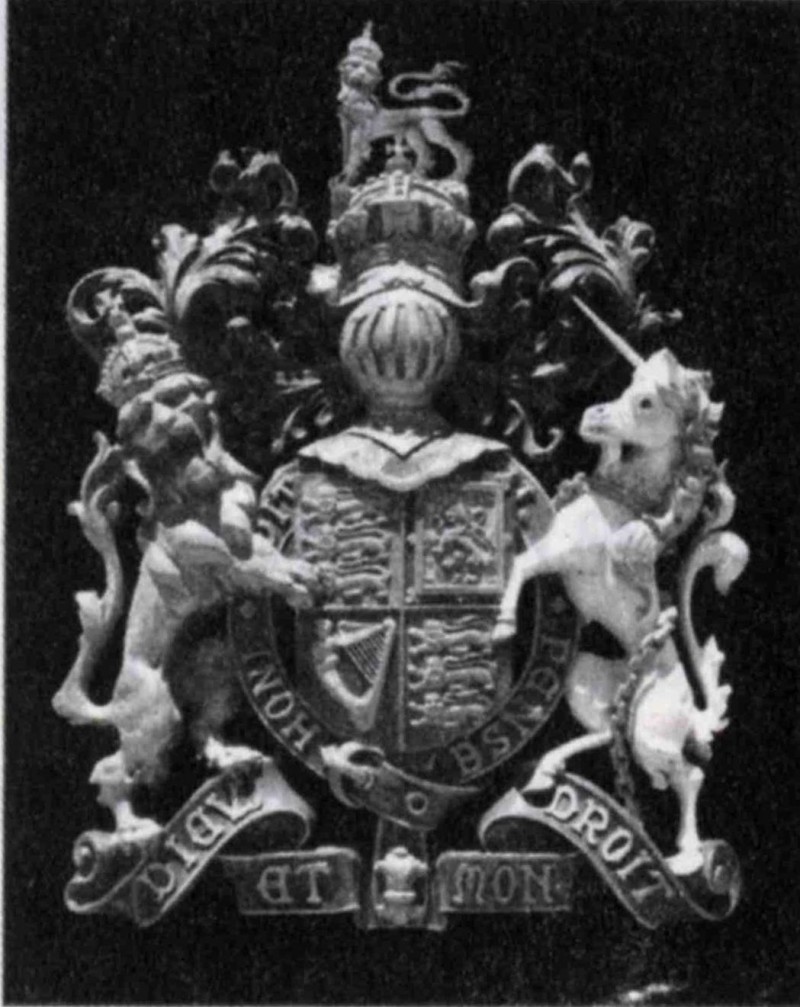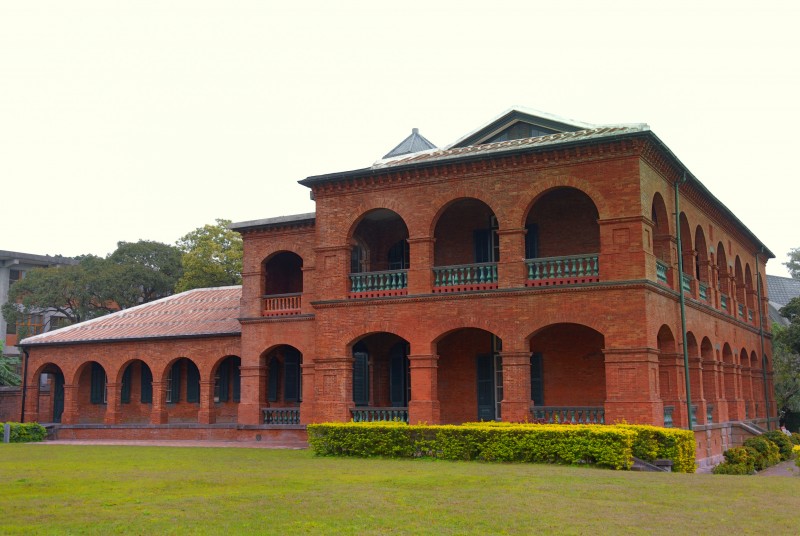TELDAP Collections
| Witness to Sunrises and Sunsets–A Red Fort of Multiple Cultures |
 Fort San Domingo on the bank of the Tamsui River has witnessed a myriad of historical vicissitudes. (Photo credit: Taipei County Historical Digital Archives Program)
Perched on top of a hill by the Tamsui port, this redbrick fortress overlooks the Tamsui River and faces Guanyin Mountain across the river. Such a commanding view puts the fort in an important strategic military position. With its fusion of Dutch and British architectural styles, the fort is one of the oldest Western-style buildings that still exist in Taiwan, and was classified as a national historic site. The fort, known to locals as “Fort of the Red Heads,” was originally known as Fort San Domingo by the Spanish1, who built the fortress in the 17th century. By the time the Dutch took over the fort, it was already a ruin. The structure standing today was built by the Dutch in 1644, and its appearance remains largely unchanged. The Dutch used it for military purposes. Following the opening of Taiwanese ports to foreign trade, the fort was leased to the British, and a consulate building was added to serve as the office for the British Consul.
The former British Consulate, which is a solid structure built of red bricks
(Photo credit: Tamsui Historical Digital Archives Program)
The current Museum Fort San Domingo consists of Fort San Domingo and the Consular Residence. The fort is a two-story building with vaulted ceilings and no interior pillars. The upper- and lower-story vaults were constructed perpendicular to each other to strengthen the structure. The walls were built with stone on the outside and brick on the inside to resist bombardment. During the lease period, the British shipped building materials from Fujian to construct parapets2 and turrets3 on the rooftop, and added a terrace and embrasured4 parapets to the south wall for defensive purposes. In addition, the British had the plastered exterior walls painted the red color we see today.
 British coat of arms at the British Consulate
(Photo credit: Tamsui Historical Digital Archives Program)
The four-cell lockup under the main structure, where execution of “consular jurisdiction” was carried out, was for the imprisonment of British who had committed crimes in Taiwan.
The two-story Consular Residence is a British colonial architecture. It features a redbrick building with arched winding corridors and sloped roofs. Most of the building materials were from Taiwan. The unplastered brick5 walls are engraved with exquisite patterns of roses and thistles. The sloped roofs covered with red tiles in the Southern Min (Fujian) style provide excellent drainage. The banister of the winding corridors embodies a fusion of Eastern and Western styles. The green-glazed earthenware banister incorporates ceramics and the vase shape to deliver a sense of “peace” because in Mandarin, “vase” sounds the same as “peace.” Inlaid with the motif of ancient Chinese coins, the ventilation grilles used for the basement of the Consular Residence not only provide ventilation but also symbolize “abundance.”
[1] Fort San Domingo: San Domingo has the meaning of Saint in Catholic.
[2] Parapet: An outward-facing low wall with peepholes and embrasures on the top outside edge of a city wall. Parapets on most Taiwanese city walls were built of red bricks.
[3] Turret: A tower used for guarding purposes. Some turrets have built-in embrasures as defensive devices.
[4] Embrasure: An opening on top of a city wall from which soldiers can attack and spy on enemies.
[5] Unplastered brick: Bricks which are washed with water before use thus making their surfaces clean and smooth.
|













